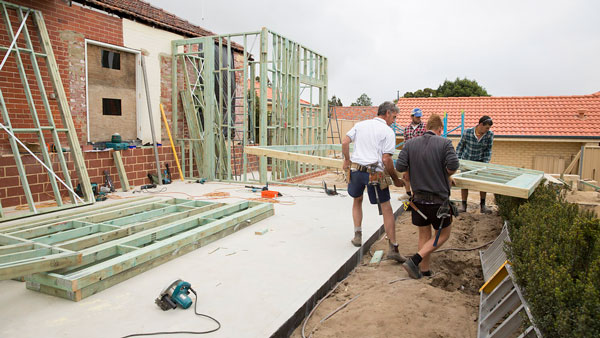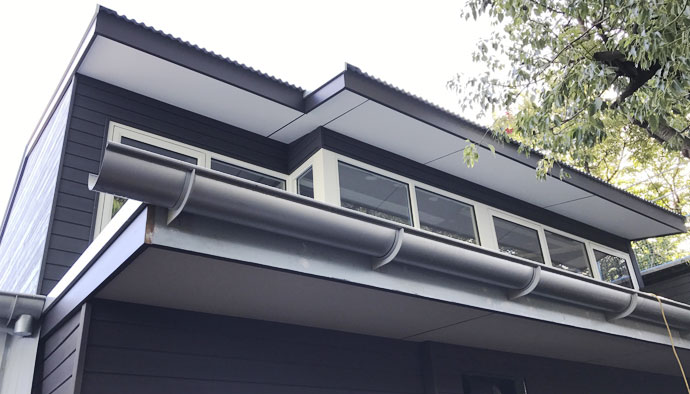Additions
So you have decided you might like to create more space by adding another storey to your home or some extra bedrooms, whatever the case may be. Whether you live in a worker’s cottage in Victoria Park, or a period-style home in Nedlands, or anywhere in the Perth metropolitan area, we listen very closely to what your needs and lifestyle preferences are. We understand that every client has a different outlook on what’s important and how their home should function. We listen to your individual story and come up with a design and layout that will meet your expectations.


Our Process
Initial Contact
- After your initial contact to Farrar Constructions, we will arrange a time to meet at your home to discuss your needs and lifestyle requirements. This is our first consultation and is free of charge.
- Prior to our first meeting, it’s best to be prepared with a list of things that you want to change as well as items you would like to include. The more information we have, the clearer the picture of what we can do for you.
- At this point we can give you an idea of approximate building cost. This is not a quote, just an estimate of building costs.
Design
- Once we move to the design phase, a fee is chargeable for site survey, design consultation and preliminary drawings.
- We then arrange a meeting with you, and one of the preferred designers that we work with, to discuss the form and functionality of your home’s proposed new layout. This will then form the basis of your preliminary drawings.
- After a plan is agreed upon, a fixed price quote is prepared for your approval, including a scope of works and specification.
Approvals
- After agreeing on a fixed price, a lump sum contract is prepared and signed, together with final working drawings, engineer’s drawings, energy efficiency reports and site survey.
- A deposit is paid after signing the contract documentation.
- Plans are submitted to local council for approval.
- Water Corporation and council fees are paid.
- Home indemnity insurance policy is taken out for client protection.
Construction
- Finish selections such as tiles, tapware, fixtures and fittings need to be finalised. This can be a stressful area for some clients but with our helpful advice and extensive knowledge of products available, we can guide you in the right direction.
- A pre-commencement meeting is held where we go through the construction stages of your job and finalise details.
- Construction time! By this stage you are well aware of the order in which things will be taking place and we pride ourselves on client communication, so rest assured you will always be informed on what is happening on a weekly basis.
- Having your home extended or renovated can be an intrusive experience. We endeavour to minimise the intrusion by sealing off the work-zone sections of your home so you have safety and security. We can also arrange temporary kitchen and bathroom facilities if needed, thus eliminating the need to move out during renovations.
- We only engage trades that are specialists in the area of home improvements and who are highly skilled in their profession. We insist our trades follow a clean and safe site policy, follow OH&S guidelines, and comply with local council regulations that may be applicable.
Completion
- Upon completion of your project we will have a hand over meeting to check that everything is to your satisfaction. Then we hand over the keys so you can enjoy your home and newly improved lifestyle.
- All our work is structurally guaranteed for 7 years, an industry standard, and we provide a 6 month maintenance period from practical completion date
