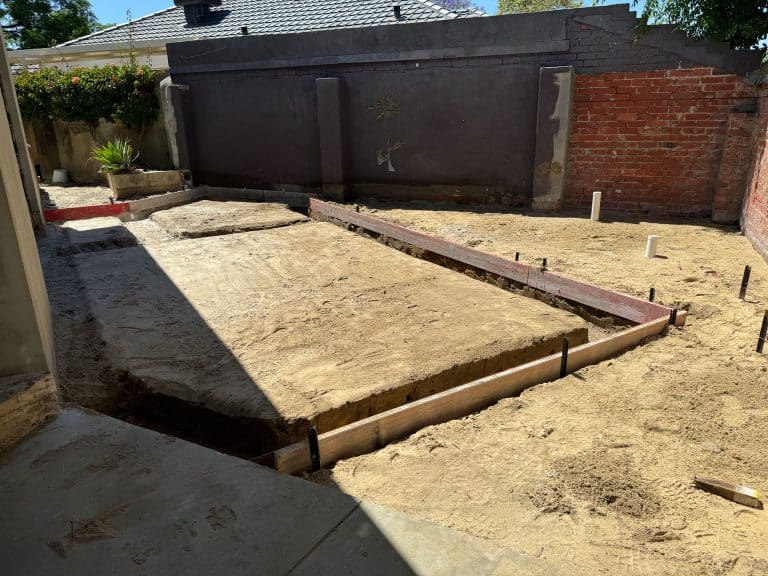St James
- EXTENSION
- St James, Perth WA

A well designed rear home on a subdivided block, that needed an extra bedroom .
The client wanted an extra bedroom and ensuite so there would be room for an additional family member to move in.
Luckily for the client she worked at an Architectural firm, so getting a design that worked on a tight block was achieved cleverly.
Farrar Constructions was invited to quote the job through recommendation of past clients. After being awarded the job we set to work on Building the rear addition.
The site was very tight and an unusual shape. We built right up to the boundary to maximise space.
The design comprised of creating a spacious bedroom that opened up to a private courtyard and had lots of natural light. The Ensuite was directly connecting bedroom and shared in its good use of natural light.
The bedroom connected the existing part of the house through a short hallway and desk area.
The final result turned out really well and the client was very happy with the finished product.
