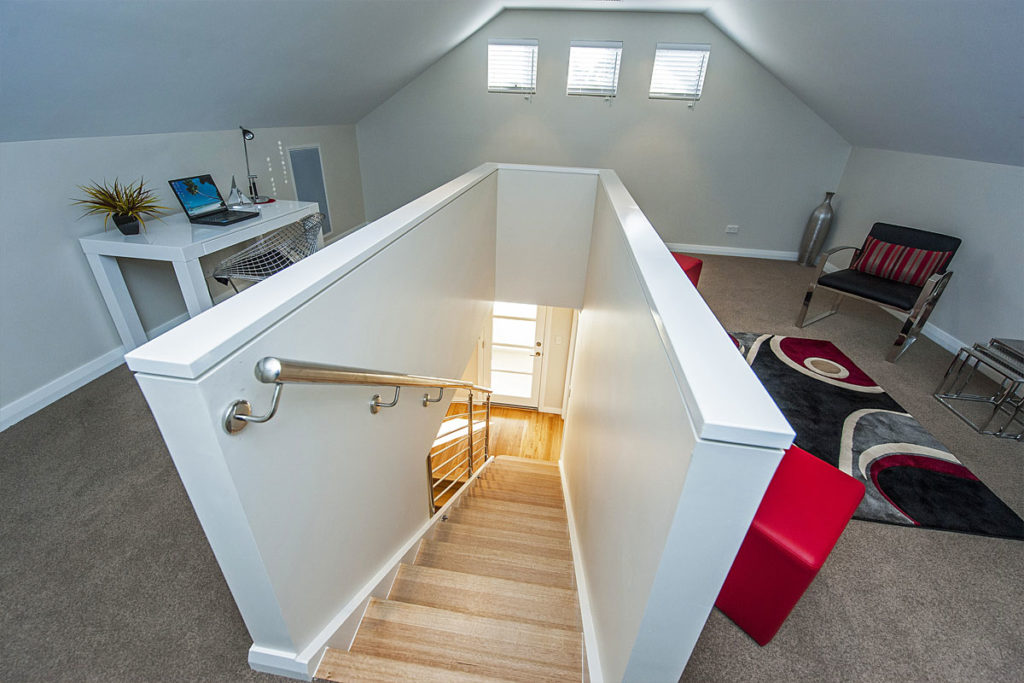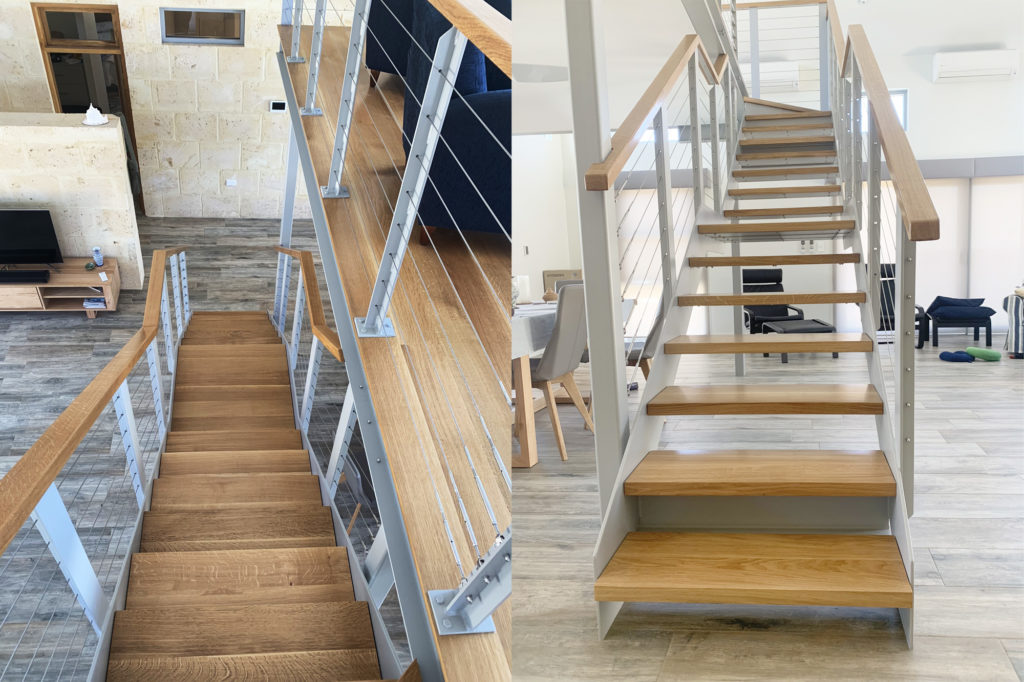Stairwells and Attics
Have you thought about the advantages of using your currently unused roof space for storage or perhaps another room? Whether you live in a worker’s cottage in Victoria Park, or a period-style home in Nedlands, or anywhere in the Perth metropolitan area, we can come to your home, complete a quick inspection of your roof space to explore the possibilities of utilising this part of your home. It can be as simple as installing an attic ladder or we could incorporate a staircase should you want the space to be more conveniently accessed. The possibilities are worth exploring.


Our Process
Initial Contact
- After your initial contact to Farrar Constructions, we will arrange a time to meet at your home to view your roof space. This is our first consultation and is free of charge.
- At this point we can give you an idea of approximate costs. This is not a quote, just an estimate of costs.
Design
- If windows are to be added and existing roof beams removed, council approval and engineer’s drawings will need to be obtained. A fee is chargeable for design consultation and preliminary drawings.
- If it’s just a matter of installing an attic ladder, no council approval is required.
- After a plan is agreed upon, a fixed price quote is prepared for your approval, including a scope of works and specification.
Approvals
- Approvals only need to be obtained from council if the exterior of the roof line is altered or if roof structure requires engineer’s drawings.
- A deposit is paid after signing the contract documentation.
- Home indemnity insurance policy is taken out for client protection if renovation exceeds $20,000.
Construction
- Our helpful advice and extensive knowledge on functional stair positioning will help to guide you in the right direction for the best use of space.
- A pre-commencement meeting is held where we go through the construction stages of your job and finalise details.
- Construction time! By this stage you are well aware of the order in which things will be taking place and we pride ourselves on client communication, so rest assured you will always be informed on what is happening on a regular basis.
- The construction phase of your attic is often carried by using outside roof access to install beams and flooring thus minimising disruption until we cut out the access point inside.
- Having your home extended or renovated can be an intrusive experience. We endeavour to minimise the intrusion by sealing off the work-zone sections of your home so you have safety and security.
- We only engage trades that are specialists in the area of home improvements and who are highly skilled in their profession. We insist our trades follow a clean and safe site policy, follow OH&S guidelines, and comply with local council regulations that may be applicable.
Completion
- Upon completion of your attic conversion we will have a hand over meeting to check that everything is to your satisfaction.
- All our work is structurally guaranteed.
